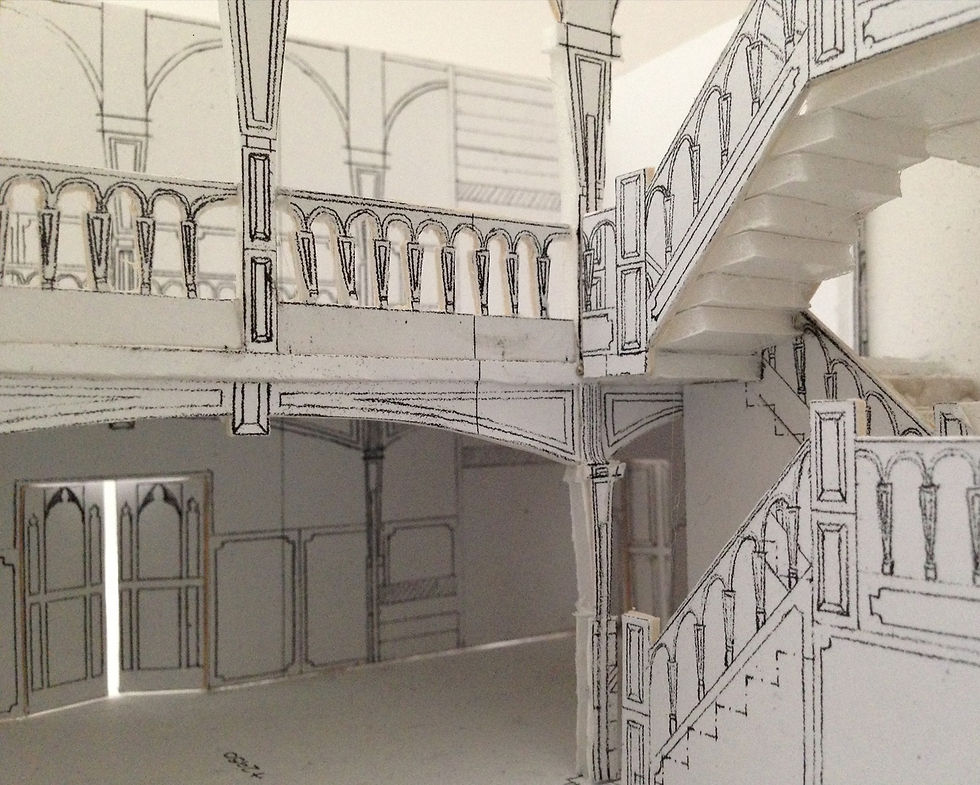

THE CANTERVILLE GHOST
For the first project in second year I had to design a set for the short story The Canterville Ghost. I chose an exterior location appropriate to the period and setting of the story which would provide exterior shots of the house and designed an interior studio set that would fit the narrative and believably sit within the same location.
For my project I used Chenies Manor in Buckinghamshire as the exterior location. For the interior set I decided to design the entrance hall and library. To make the interior set as believable as possible there were some features that woul beed to be inclided to keep the buildings consistency. One of these distinguishable features is the tower to the right of the entrance to the house which I decided to put the staircase in as it fit well into the space and made in interesting feature of it.
Another defining feature of Chenies Manor was the row of six huge chimneys on the side of the building. I incorporated three of the buildings distinctive chimneys within the design of the library set and adapted the narrative of the story to make further use of them.
CHENIES MANOR

 |  |  |  |
|---|
TECHNICAL DRAWINGS

 |  |
|---|---|
 |  |
CLICK DRAWINGS TO EXPAND
FINAL MODEL PICTURES

 |  |
|---|---|
 |  |
 |  |